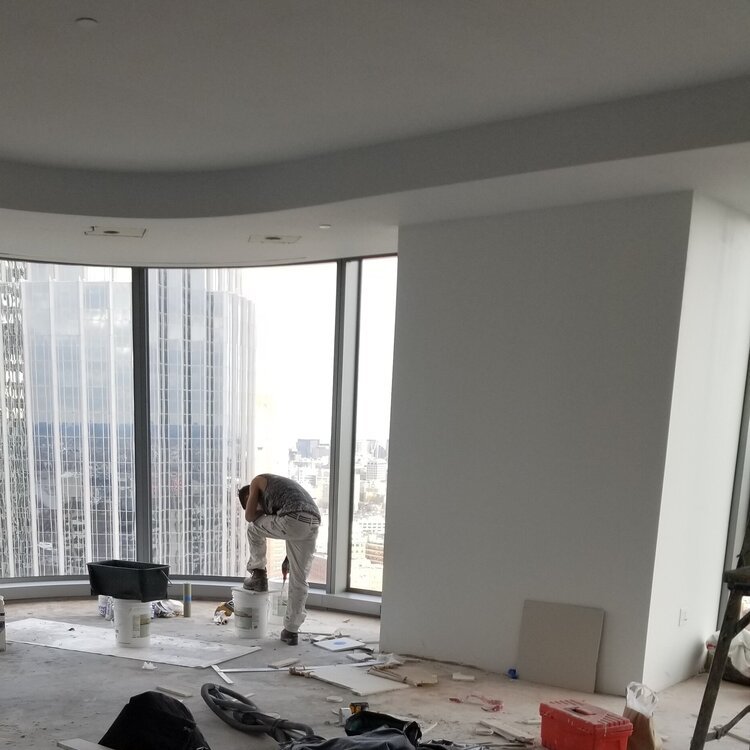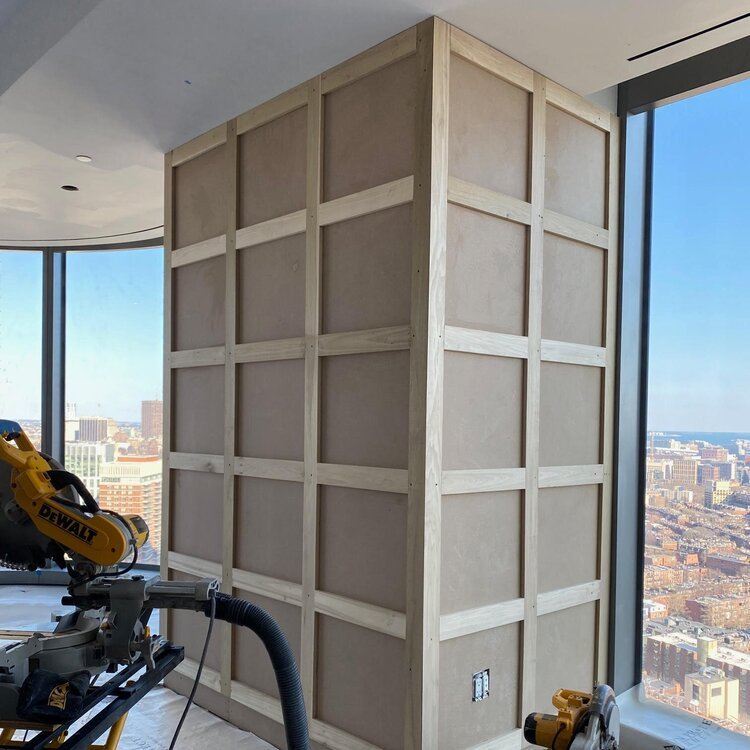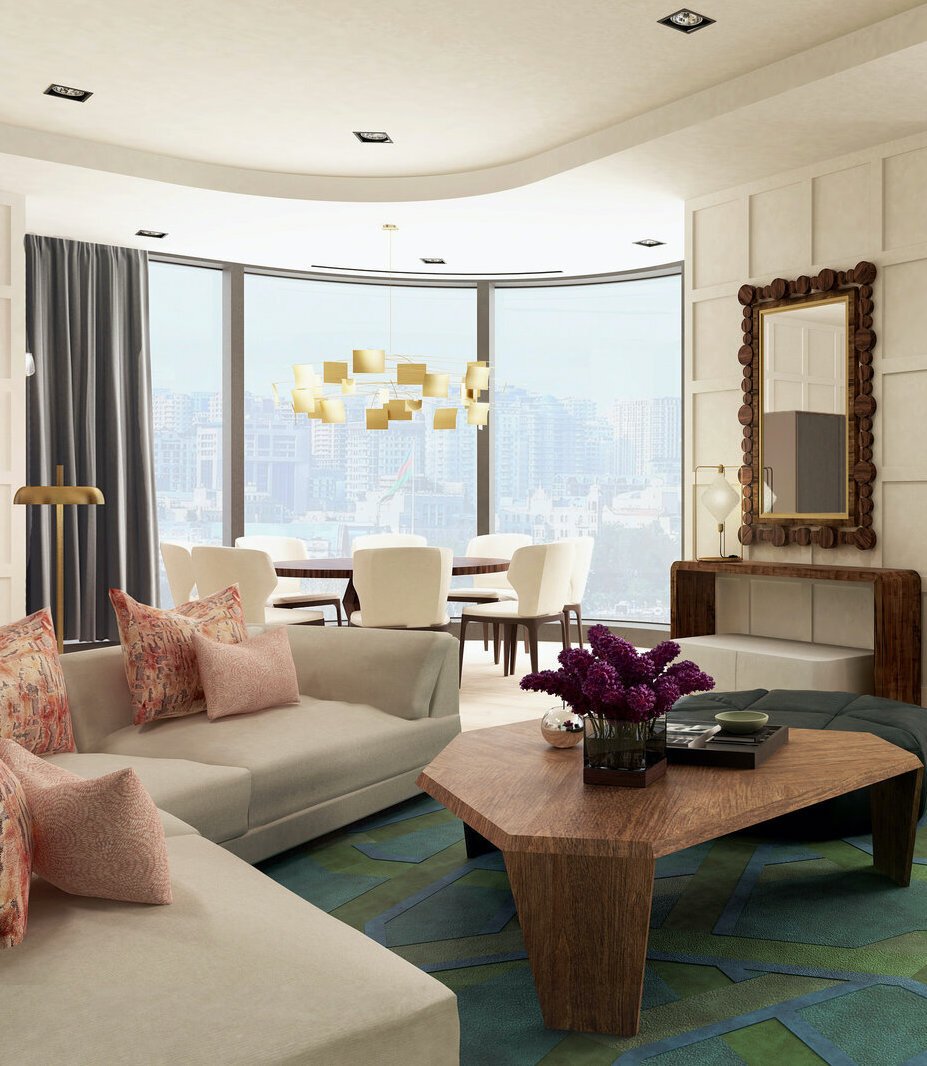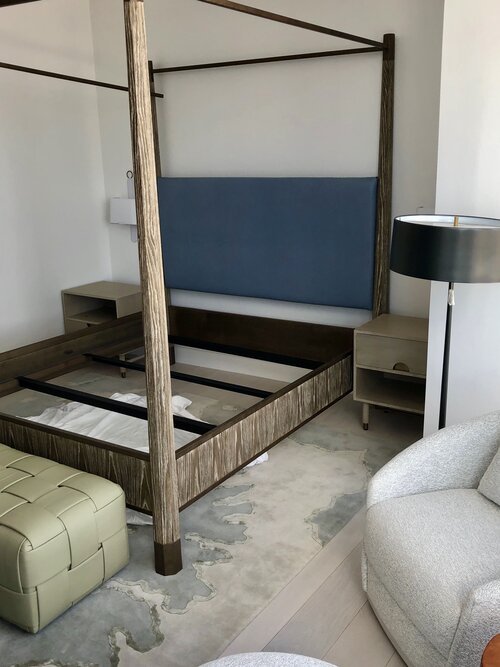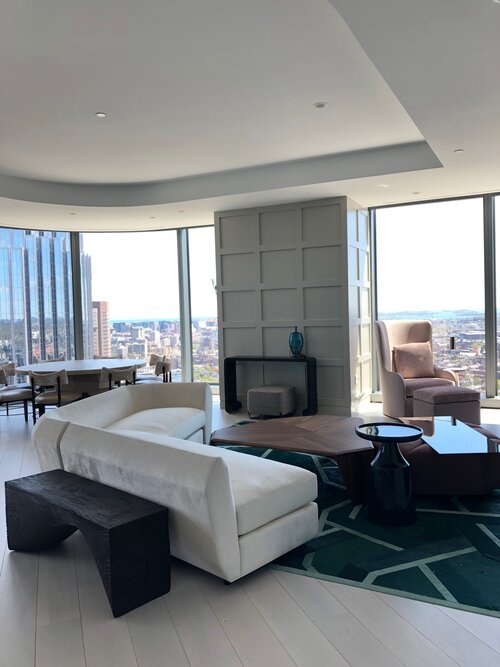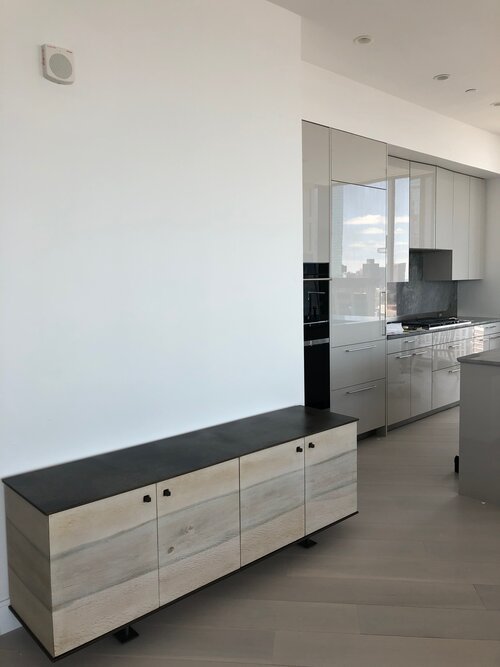Work in Progress: Boston Upper Floor Condo
Four Seasons Residences
One of our current works in progress is the Four Seasons Hotel and Private Residences, now one the tallest buildings currently in Boston. We are pleased to be working with a client who we’ve worked with on several projects in the past, transforming and redesigning their homes. This condo will serve as a space for our client to come when visiting their children back East in Boston. We were very happy to capture a few before and after shots as each room comes together. To see how the apartment looks now, keep reading!
With quarantine in place we couldn’t be at the site in Boston, so we utilized technology that allowed us to progress with our project even though we couldn’t be there in person. We recently installed the first round of furniture in this beautiful unit remotely and all through digital media. The design was specified before the current pandemic, so installation was done virtually due to social distancing guidelines and travel restrictions across the U.S.
In these pictures we’re looking at the same view as our original picture above. We’ve painted the pop-out paneled wall a cream tone to match in with the ceiling, the light colored floors, sofa, and chairs surrounding the table, with curtains in a darker tone for a nice contrast. We added dimension and character to the home by adding custom paneling to the wall. It softens the room and is a nod to the traditional aesthetic of New England.
Here is the kitchen and breakfast table complete with bar stools to gather for breakfast in the morning, and prepare dinners at night. This sleek kitchen has been made to look more homey and personalized.
Ventura Stools
We wanted to highlight the mid back bar stools in this picture which we source from Poliform San Francisco, a local Showroom that we partner with. Click on the picture to view these Ventura Stools on their website.
A view of the dining area, now finished with new chairs and this stunning custom, mobile sculpture for over the table.
One of our favorite design elements is the custom fireplace and entertainment metal feature in the living room. We wanted to add a modern element that warmed up the space and created a focal point that envelopes both the built in fireplace and TV. It stands 5’8” tall and is 13’ in length. It was a journey getting this into the apartment where it had to be taken apart into 8 pieces to fit into the elevator. The designer we worked with posted an in depth showcase of the fireplace when it was first installed on their Instagram page @costafabrications with a gorgeous video and up close pictures. If you’d like to see behind the scenes of the installation check out their Instagram or visit their website by clicking the underlined text.
We're excited to be able to work in a new and uncharted way, keeping our eye on the target and providing the service that our clients have come to expect. Now that the furniture is in place, the design team is busy looking at local New England artisan’s work to fill the space with art and accessories. Taking the traditional styles of the area and adding modern twist in the only the way our team can.


